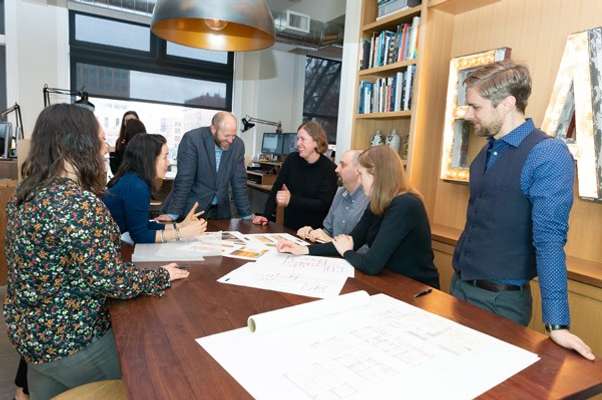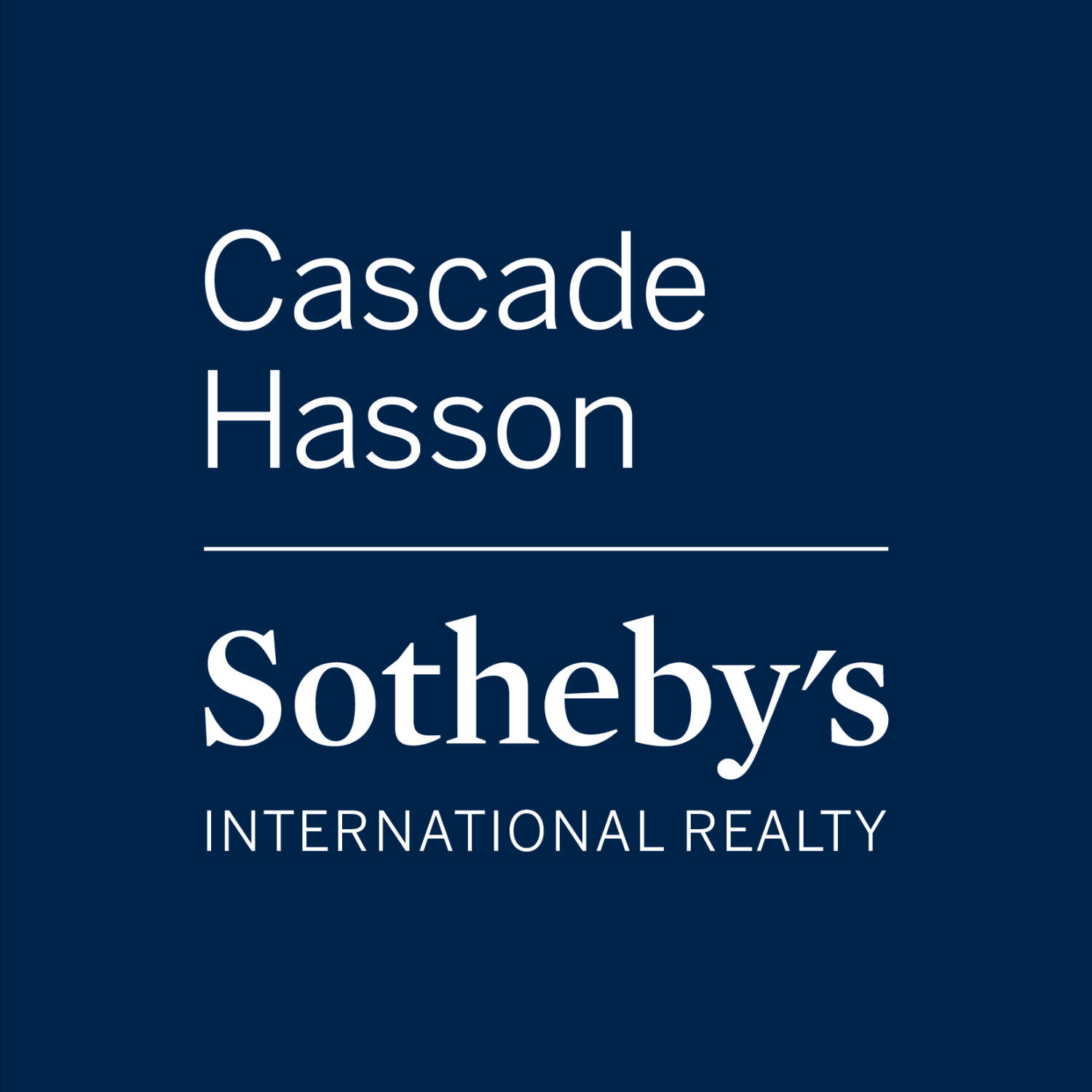Sitting on nearly an acre and embedded amongst the protected lands surrounding Terwilliger Parkway & Keller Woodlands, is a striking representation of true craftsmanship. A collaboration between local, Award-Winning Emerick Architects and Right Angle Construction, the home was designed with a focus on sustainability. Together, their emphasis was to utilize local, indigenous products during construction, including Oregon white oak floors, Douglas fir that lines the ceiling & trim and western walnut for subtle accents throughout the home; bringing the outdoors inside. Complemented by meticulous placement of the Lowen, wood-framed, double-hung windows which let in floods of natural light, these materials greatly enhance the well-appointed living spaces. Inspired by WPA's Timberline Lodge, the exterior of the home is clad with Portland cement plaster and finished with a zinc alloy roof, both fire-resistant and durable.
The 4 bedroom, 3.5 bathroom home boasts just over 4,425 square feet of living space. As you open the oversize, solid-wood front door, you're greeted by vaulted ceilings and a custom staircase set just off from the mudroom. Continuing on the main level, the open concept and 10' ceilings are perfect for entertaining with kitchen, living and dining room all flowing into one another. The entire space is brightly illuminated by natural light.
The Kitchen has a 48" Wolf Gas Range & custom range hood, suitable for a James Beard Award winning Chef. Stainless Steel appliances and oversize walnut island compliment the Caesarstone countertops and Sonoma Cast Stone sink. The hand-made Pratt & Larsen Tile tie the custom materials together creating an inspirational space for curating meals. Flowing out onto the wood-clad deck, the glass accordion doors fully-open creating the quintessential indoor/outdoor entertaining space. Plumbed for a gas grill and set among the trees, this space is sure to please any outdoor BBQ aficionado.
The open living room boasts a wood fireplace and built-in bench seats with storage making this the perfect gathering place for jovial conversations. Rounding out the main level is an office space with built-in fir bookshelves and northwest facing windows that overlook Marquam Park.
On the upper level, the Primary suite boasts a walk-in closet, tile shower and near floor-to-ceiling windows looking east, allowing you to capture the beautiful sunrise and seasonal views of Mt. Hood. Enjoy the solitude off the private, covered deck looking out into the forest. Two additional bedrooms upstairs have their own separate bath, new wool carpet, built-in desks and custom accordian doors allowing the two rooms to become one big space.
The lower level has a full guest suite with gas fireplace, family room, full bathroom and workout space with additional storage; as a bonus, it is plumbed for kitchenette. Through the French doors is a private, covered patio complete with gas fire pit - the ideal layout for long-term guests. The concrete floors were one of the first features added during construction and tell a story about the time of year, one of the many details that make this home so unique.
If you're looking for the perfect place to tackle your weekend projects, the two-car, oversize garage will suit all of your needs. Boasting an upper level loft/studio space with skylights, it is a fantastic spot for a yoga studio or work-from-home office. The covered walkway between the house and garage allows for a feeling of separation while still close and keeps you protected from the elements on your venture to and from.
Standing tall among its peers, the Northwood Residence paved the way for sustainability achieving LEED Certification; the first stand-alone residence in Portland and, furthermore, the State of Oregon, to achieve this. The property humbly received Gold Status making it one of the first in the nation to do so and thus, exemplifying a true testament for excellence. This property truly is a must-see.




































































































